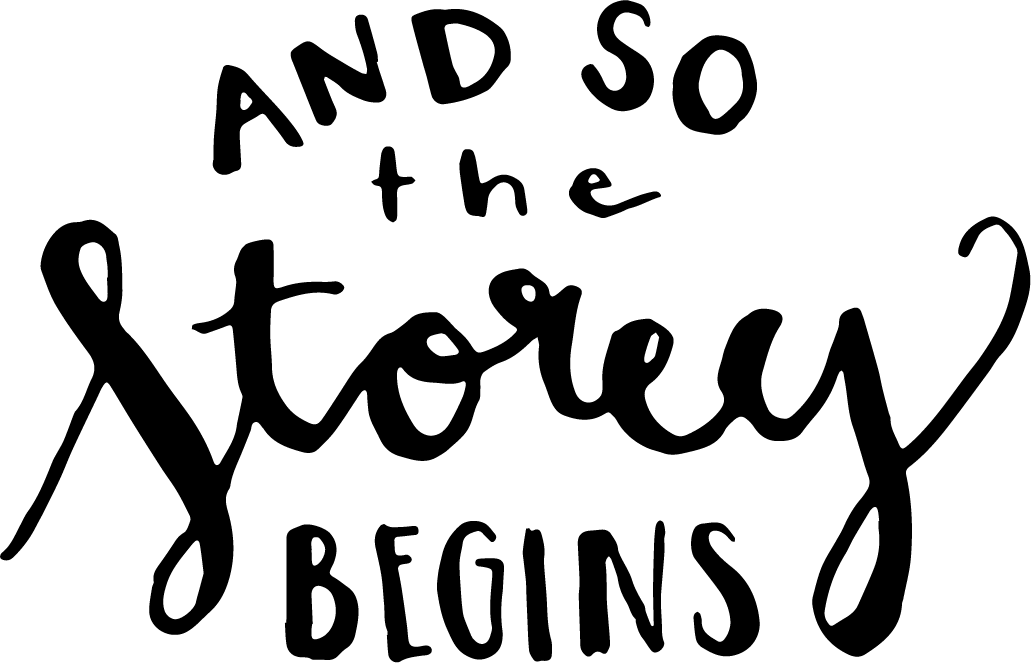Chapter Two | House Plans
Our sweet little B sitting in the window seat of the front room.
As I mentioned in my previous house post, we had a set list of must-have's in mind when we started looking for a new home. One of our top want's in a new house was "Good Bones." We needed something that was ready for updating, with a layout that met our lifestyle. If there was one channel that would be on repeat for the rest of our lives, it would be HGTV. We love following interior design trends, and, in particular, we dig the Mid-Century Modern, Industrial, and Scandinavian looks. West Elm is basically a sacred temple to us, and I could spend hours in there just window shopping... I digress.
We've been scheming since the minute we bought the house, and since we plan to be there for a long time, most of the plans are half dreams, half reality. Some rooms may stay in their current state for awhile, and others we may get to work on sooner. Since we're still in the planning phase, I'd like to share an estimated floor plan we put together, as well as some mood boards we're building off of for the house's overall feel. My hope is that as time goes on, we'll be able to share some progress a little bit at a time. And since we're planning to stick around for awhile, we're choosing more timeless looks for the interior design, and trendier choices in furniture and decor. For now, check out what we're working with...
Here is an approximate floor plan I put together (minus some bedroom closets - sorry guys... got a little lazy!) to give you an idea of where we're starting. When you walk in our front door, there's a big open ceiling that extends into the front room (that will be converted into a home office for me!) Currently, there's a big brass light fixture hanging in the entryway we'll be replacing with something really spectacular (once we find something we love). Our floors are currently in great condition, although they're a mixture of carpet, tile, and wood. We plan to eventually update the majority of the main floor to wood. The walls are a mixture of off-white wallpaper and very warm beige tones, and we've already been painting each room in warm grays to match our style. Eventually, we will have the trim painted to white, instead of the existing 80's oak.
Our room by room plans are coming along, and I hope to share short posts about what we're planning for each room (and eventually some actual photos of the house!) After shooting real estate photos of our last house, I can tell you that house tour photos are no small feat. I'll do my best to keep you updated on Instagram, until then.
We've been in the house for less than a month now, and it's been a whirlwind of activities. Jordan's been painting, knocking out cabinets, and moving in furniture like crazy. I've been unpacking, organizing, and keeping B away from the chaos as much as possible. We've replaced the old brass doorknobs with satin silver handles (which made a HUGE difference), started repainting rooms in gray tones, replaced a few dated light fixtures, and are in the process of redoing the fireplace. The biggest thing so far was moving the laundry room from the unfinished basement to the main floor. When we bought the house, there was a small hair salon off the kitchen. My husband and father-in-law knocked that out, redid the plumbing, and got a washer and dryer running for us within one day's time. They don't mess around, folks. Our hope is to one day to put a door to the outside from that laundry room, so kids and dogs can go from the backyard to the house with ease.
We have so many plans, dreams, and ideas for this house. It's been all-consuming since we got the keys, but it's brought so much joy as we dream about our future here. I can't wait to share more of what we have planned room by room!







